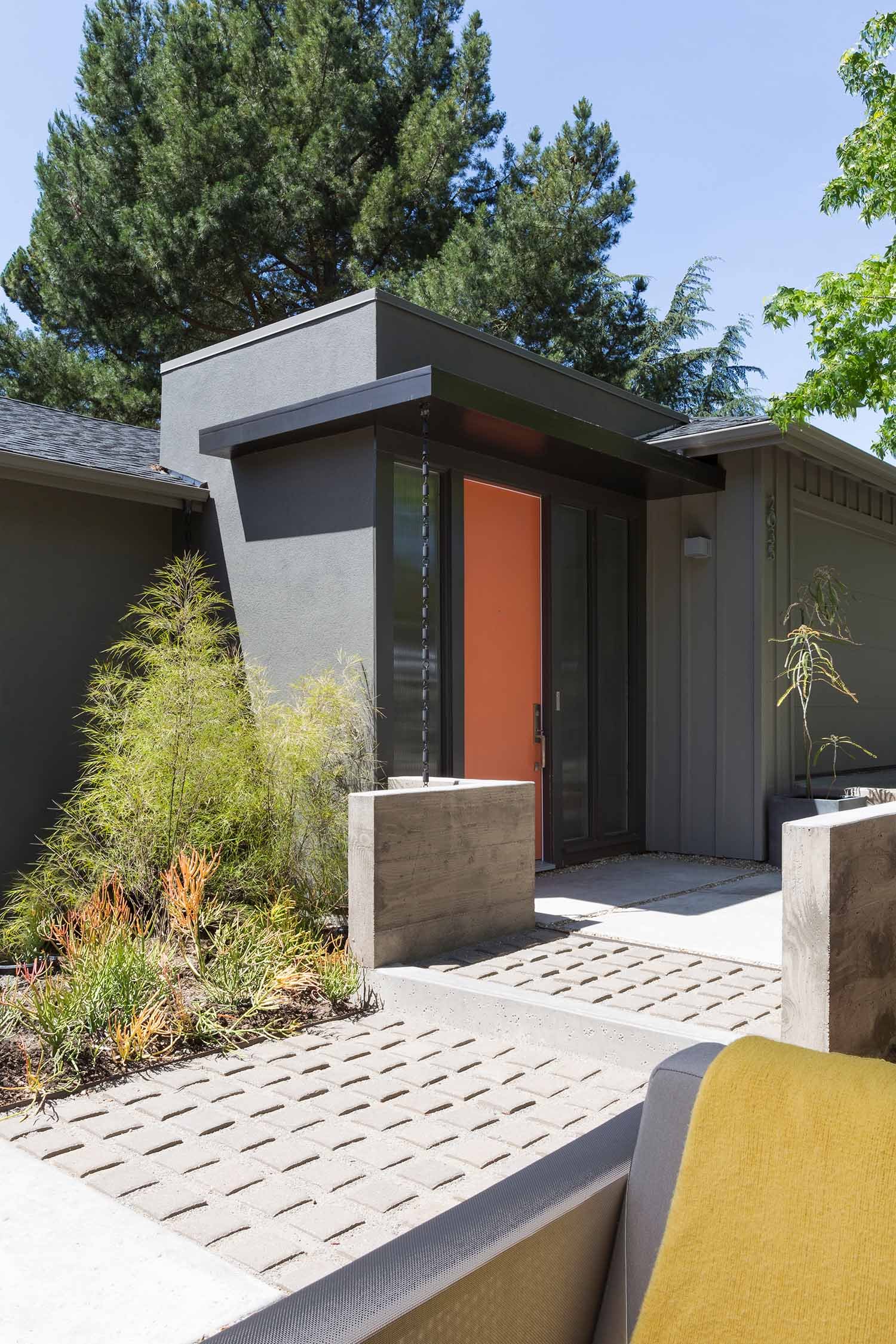
MONTCLAIR RESIDENCE
FOR A LIVELY FAMILY OF FOURIn this Montclair renovation the kitchen is reconfigured to activate the spaces around it. What was formerly an under-performing kitchen is now the entry, the living area, the dining area and the patio. The new space accommodates the entertaining of large groups as well as the daily living of a busy family of four. An existing fireplace was transformed and acts as an anchor to the renovations on all four sides. Brightly colored accents of yellow and orange are arranged to provide points of reference through the home’s shifting and opened views.
Photographed by David Duncan Livingston









