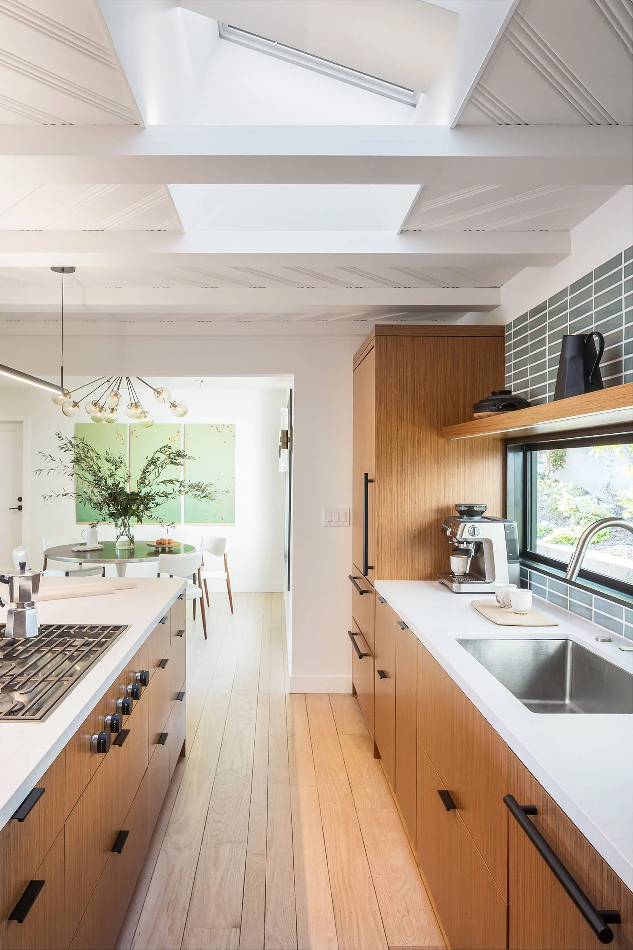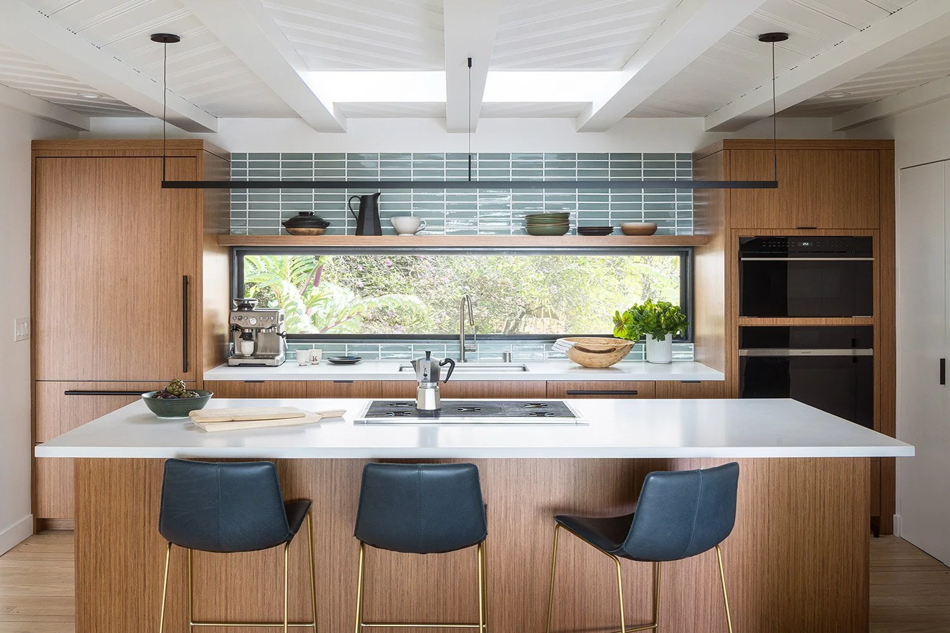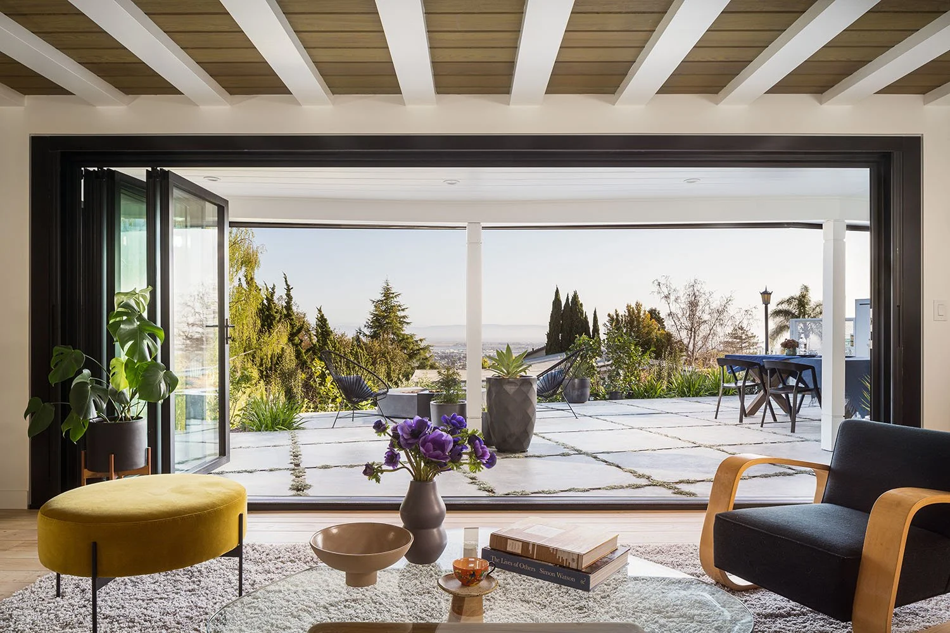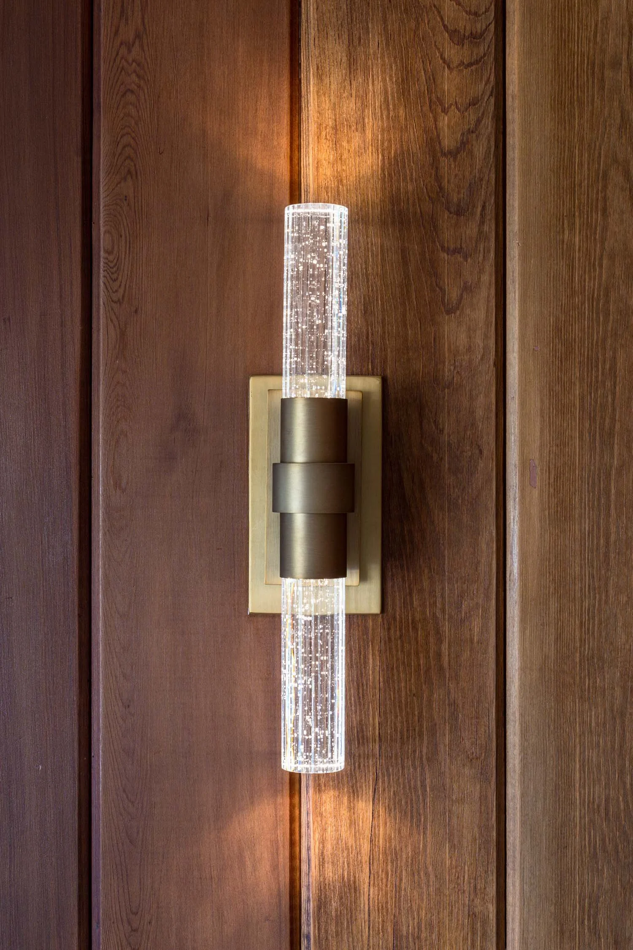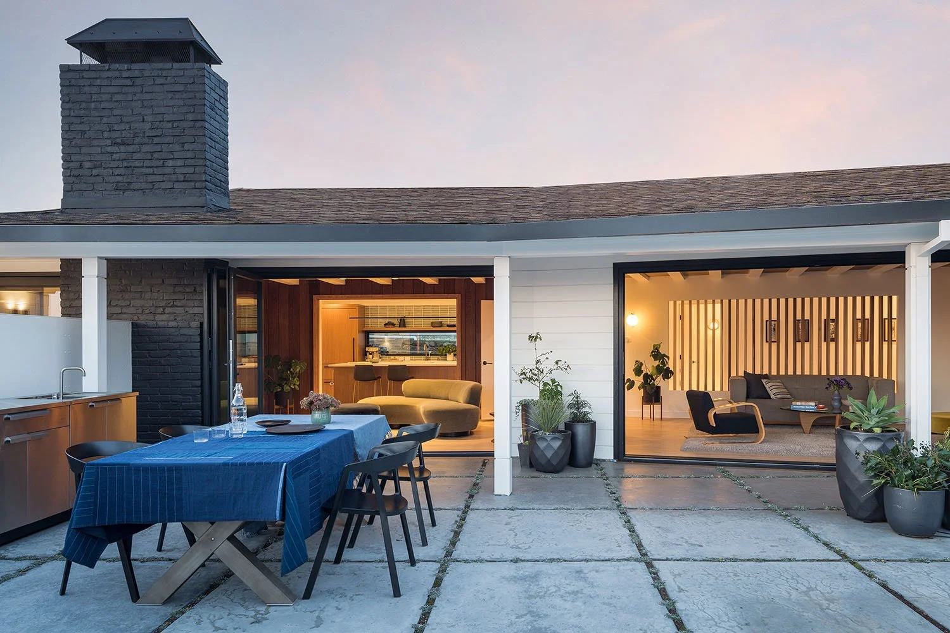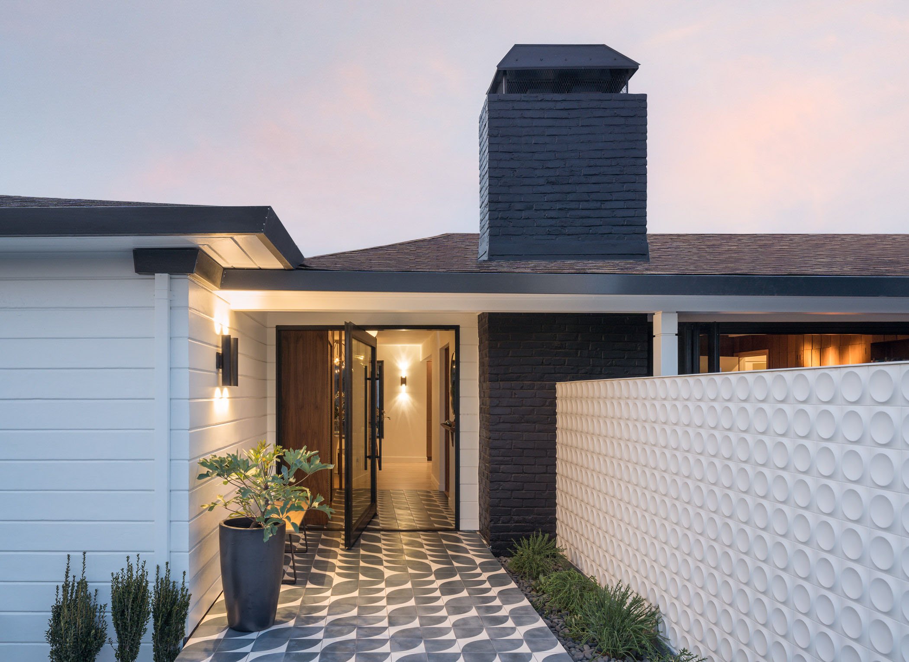
OAKLAND HILLS RENOVATION
MAKING AN ENTRYBy relocating the entry from a dark and narrow side yard to the open view side of the property, this home has been completely transformed. While the original entry area was expanded to accommodate an additional bedroom, the new point of entry beckons with striking paving, sculptural planting, a pivot door and graphic tiled landscape walls that lead to the renovated foyer and kitchen. Original details, such as the wood paneling and fireplace, have been refurbished to preserve the mid-century elements of the home. The interiors are unified with a vintage-meets-modern aesthetic, and large expanses of folding glass doors support indoor-outdoor living.
Photographed by Adam Potts
Press: CA HOME + DESIGN










